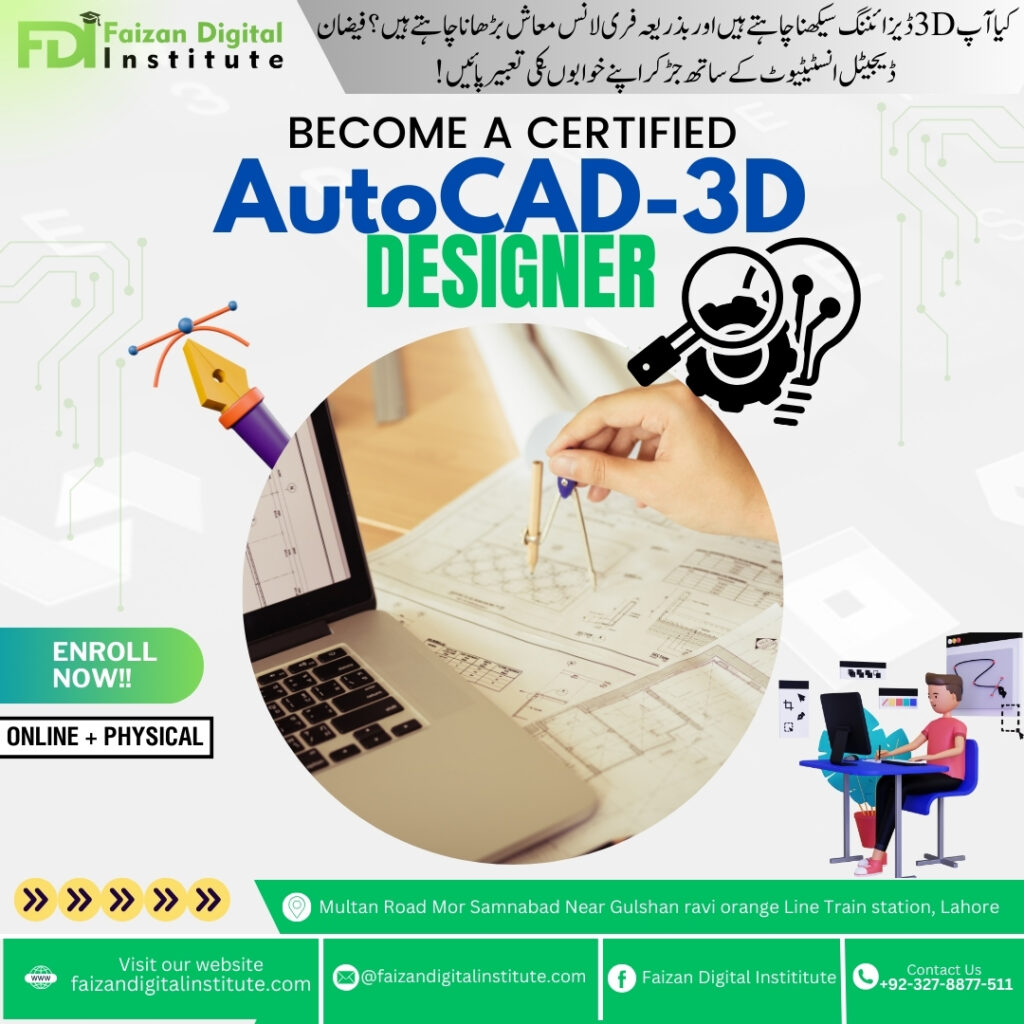AutoCAD
- Home
- AutoCAD
AutoCAD

AUTOCAD 3D-MAX
Welcome to Faizan Digital Institute’s AutoCAD Training! Our curriculum is intended for professionals, students, and amateurs who wish to learn 2D and 3D design with AutoCAD, the industry standard software.
This course will teach you how to make exact drawings and complicated designs, covering everything from fundamental drafting to sophisticated modeling techniques. Our skilled instructors blend academic knowledge with hands-on practice, providing you with real-world skills for success in architecture, engineering, and design.
Join us at Faizan Digital Institute to become an AutoCAD master. Develop critical design abilities for engineering and architectural design. Our training program will help you create precise, professional drawings. Begin your journey to learning AutoCAD and discovering new employment prospects. Your journey to expertise starts here with you.
Course Overview:
The AutoCAD course is intended to provide students with fundamental abilities in 2D and 3D design, drafting, and modeling with AutoCAD. The course, designed for both a beginner's and intermediate users, covers fundamental and advanced approaches, preparing students for jobs in architecture, engineering, and design. Hands-on practice will provide students with a hands-on knowledge of AutoCAD tools and features, preparing them for successful careers.
Key Features of AutoCAD 3D-MAX Engineering Course
Comprehensive 2D and 3D design training
Practical, hands-on experience
Expert Instructions
User-Friendly Approach
Latest AutoCAD software versions
Flexible learning schedule
Career-focused curriculum
Industry-relevant projects
Certifications
Learning Module
DETAILS OF KEY FEATURES OF AUTOCAD COURSE
Comprehensive 2D and 3D Design Training
Improve your AutoCAD skills by learning how to create comprehensive 2D drawings and complicated 3D models.
User-Friendly Learning Approach
Enjoy a planned curriculum that makes learning intuitive and readily available to all abilities.
Industry-Relevant Projects
Work on real-world projects that align with current marketplace regulations and requirements.
Expert Instructors
Discover from skilled experts who thoroughly understand AutoCAD and design principles.
Practical, Hands-On Experience
Engage in comprehensive hands-on practice to cement your knowledge and abilities.
Latest AutoCAD Software Versions
Utilize the most recent AutoCAD software to ensure you know the latest tools and capabilities. Engage in comprehensive hands-on practice to cement your knowledge and abilities.
Career-Focused Curriculum
Advantages from a curriculum designed to prepare you for success in a variety of engineering and architectural disciplines.
Flexible Learning Schedule
Find a variety of learning alternatives to meet your professional and private requirements.
Certification Upon Completion
Get a certification that verifies your talents and improves your job possibilities.
Access to Course Resources and Support
Utilize a wealth of study resources and receive continuous assistance during your course.
AUTOCAD COURSE OUTLINE
Introduction to AutoCAD
- Explanation of the AutoCAD interface.
- Navigation and workspace customization
- Basic sketching and editing instruments.
Basic Drawing Techniques
- Making and changing simple geometric forms.
- Using layers, lines, and forms effectively.
- Exposure to Dimensions and Annotations
Advanced Drawing and Editing
- Works with complex forms and routes.
- Advanced editing techniques (trim, extend, and fillet).
- Using object snaps and tracking.
2D Drafting and Annotation
- Making intricate 2D sketches
- Using dimensions, text, and symbols
- Layer Management and Plotting
Introduction to 3D Modeling
- Fundamentals of 3D modeling and coordinate systems.
- Creating and changing 3D things
- Mastering 3D viewports and visual styles.
Advanced 3D Modeling
- Sophisticated 3D modeling techniques (extrusion, lofting).
- Performing with Surfaces and Meshes
- Rendering and Visualizing 3D models
Drawing Management
- Organize and manage drawing files, use blocks and attributes, and share drawings with external references.
Customization and Automation
- Modifying the AutoCAD interface and settings.
- Exposure to AutoLISP and automation tools.
- Building and utilizing customized templates and tools
Practical Projects
- Implementing skills in real-world projects
- Working on industry-specific design issues.
- Addressing and finishing project work.
Review and Certification Preparation
- Reviewing essential concepts and approaches.
- Preparing for certification exams
- Receiving feedback and the final project review
SCOPE OF AUTOCAD IN FREELANCING AND OFFLINE MARKET
Freelancing Market
Design and Drafting Services
Freelancers can provide specialized services such as developing comprehensive 2D and 3D designs for clients in a variety of industries, including architecture, engineering, and interior design.
Custom Project Development
Opportunities to work on unique projects such as architectural blueprints, mechanical parts, or product designs that are suited to specific client needs.
Consultation and Training
Providing expert consultancy and training sessions to clients and organizations wishing to improve their AutoCAD usage or learn specialized design abilities.
Remote Work Flexibility
Ability to work with clients worldwide, providing design and drawing services from anywhere, allowing for a wide choice of projects and clientele.
Offline Market
Architectural and Engineering Firms
Employment prospects in local firms that require expertise in drawing and designing building plans, structural details, and record-keeping for projects.
Construction and Manufacturing Industries
A desire for AutoCAD professionals who can design comprehensive drawings and blueprints for construction projects, machinery, and processes for manufacturing.
Design Studios and Consultancies
Performing with design studios or consultancies that need AutoCAD expertise for a variety of design projects, such as product development and interior layouts.
Educational Institutions and Training Centers
Possibilities to work as a teacher or technical support in educational institutions that provide AutoCAD training and design courses.
